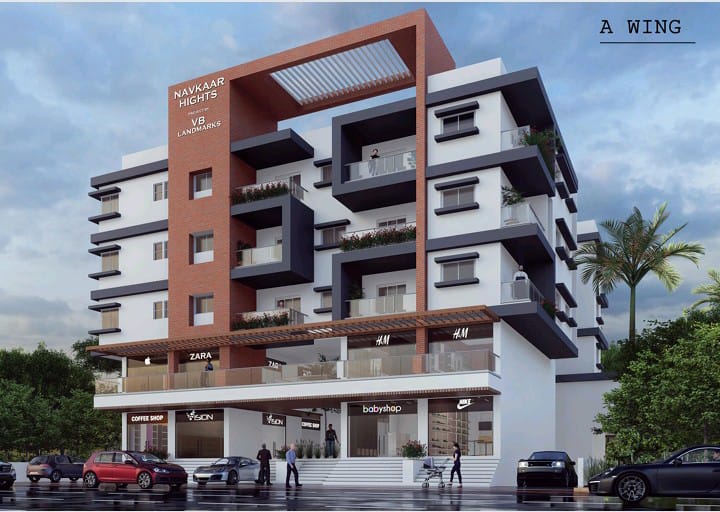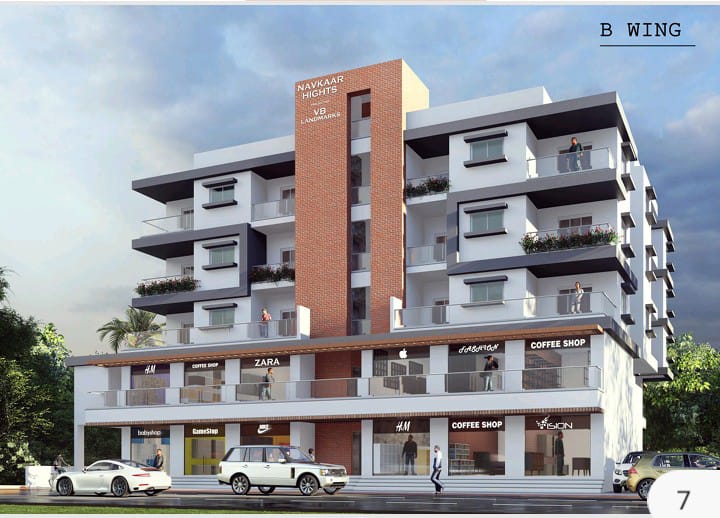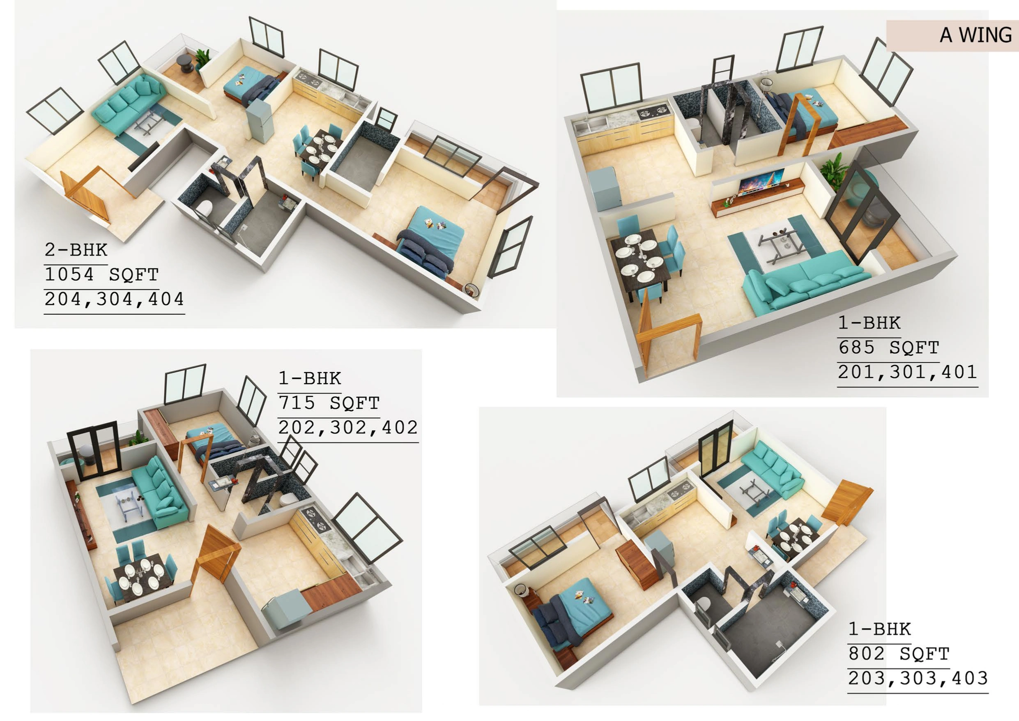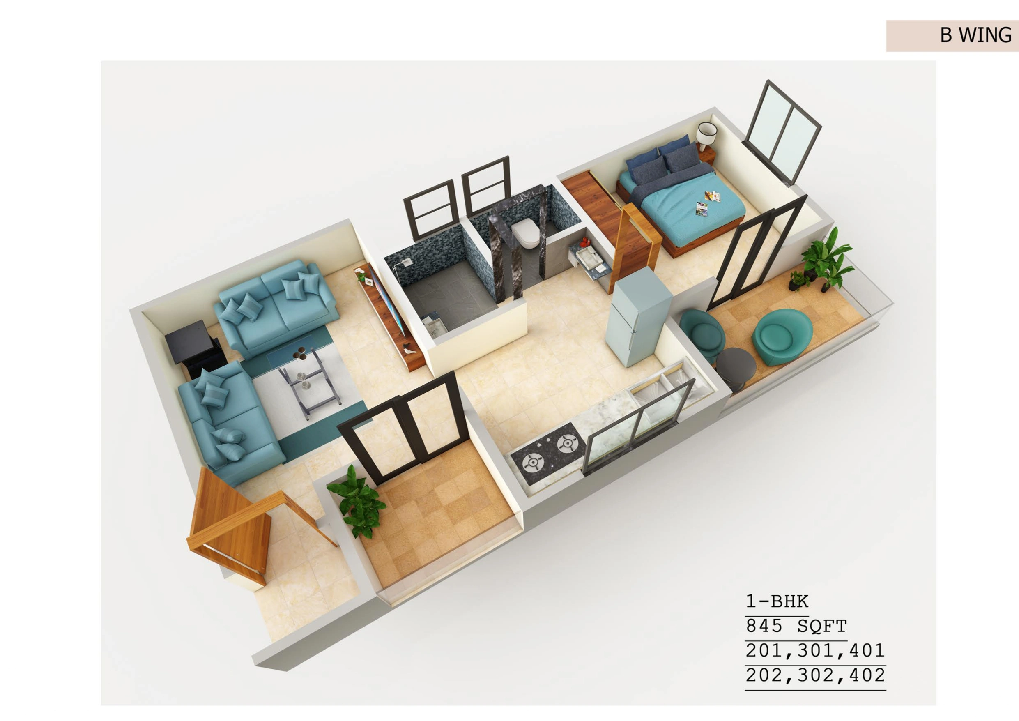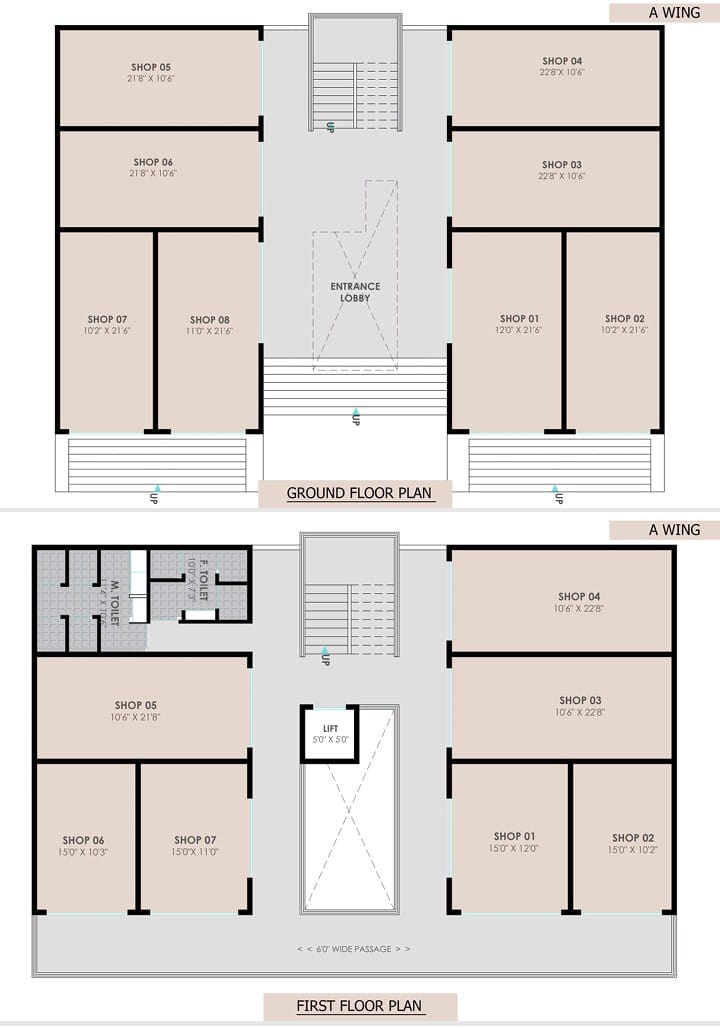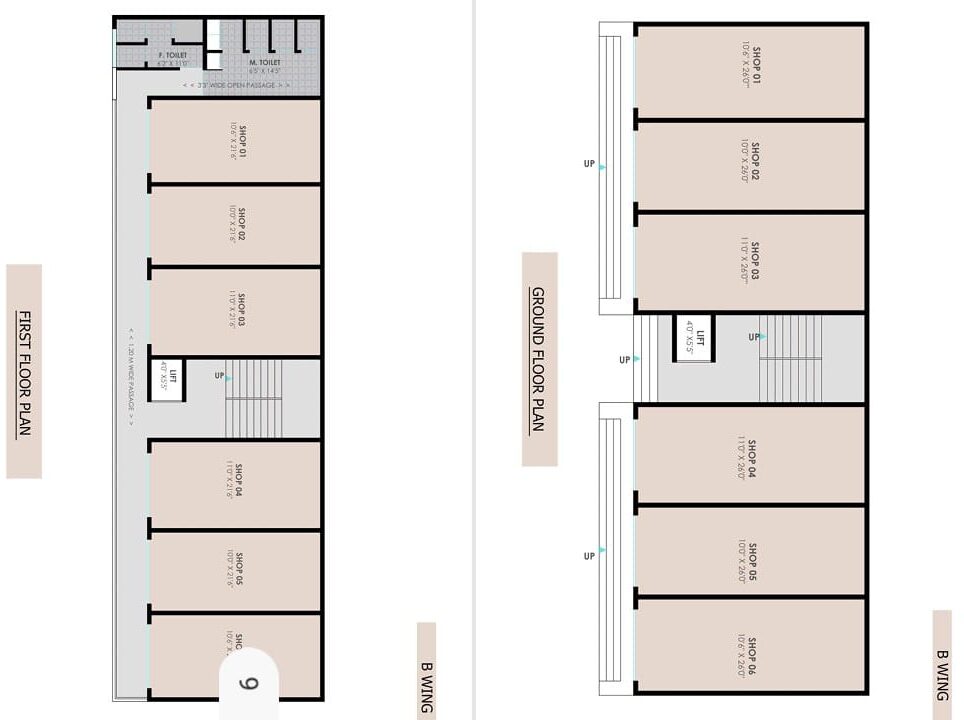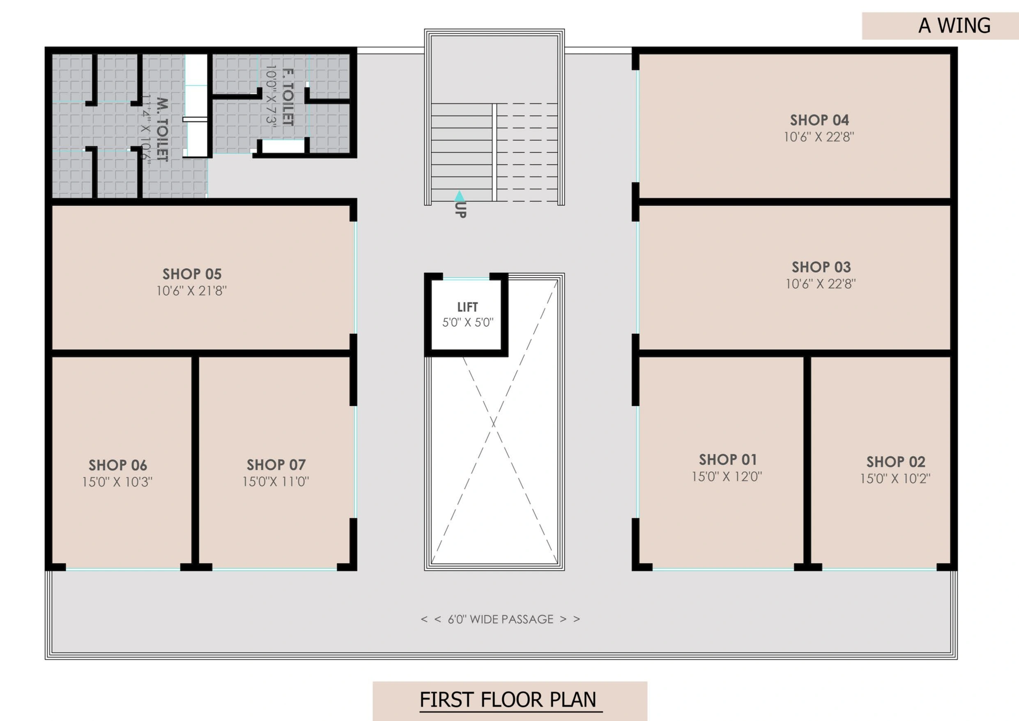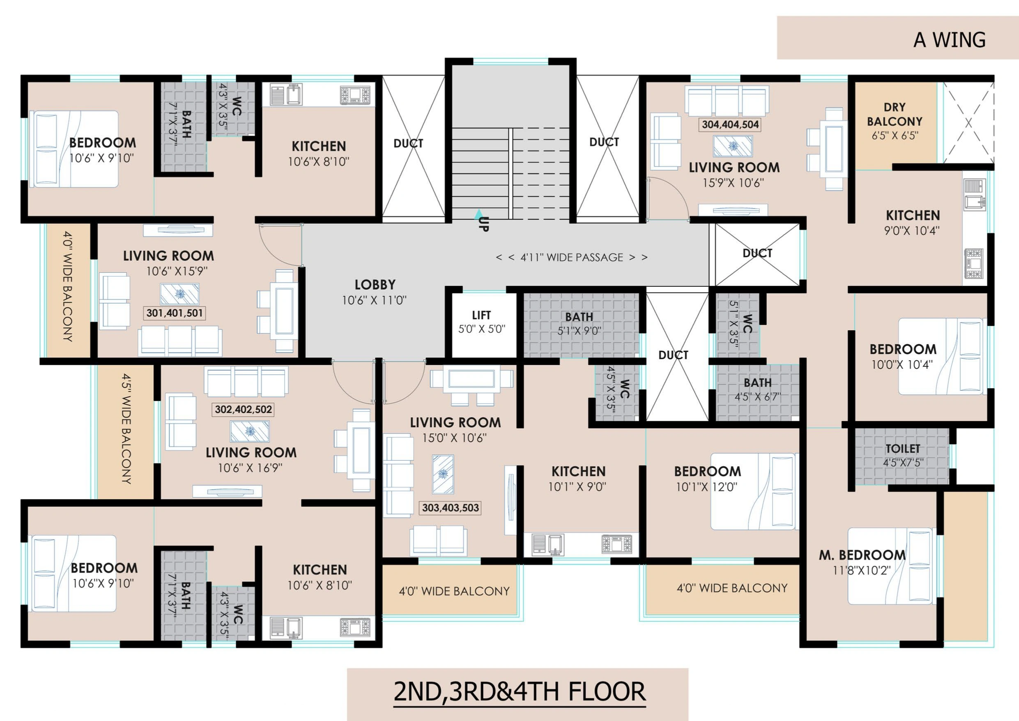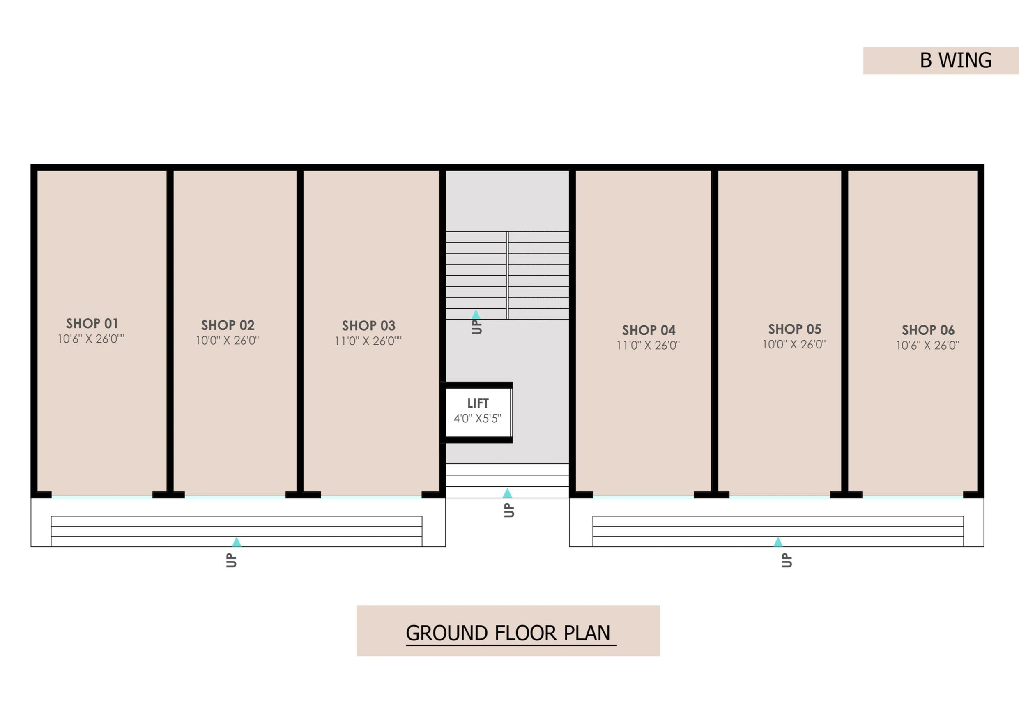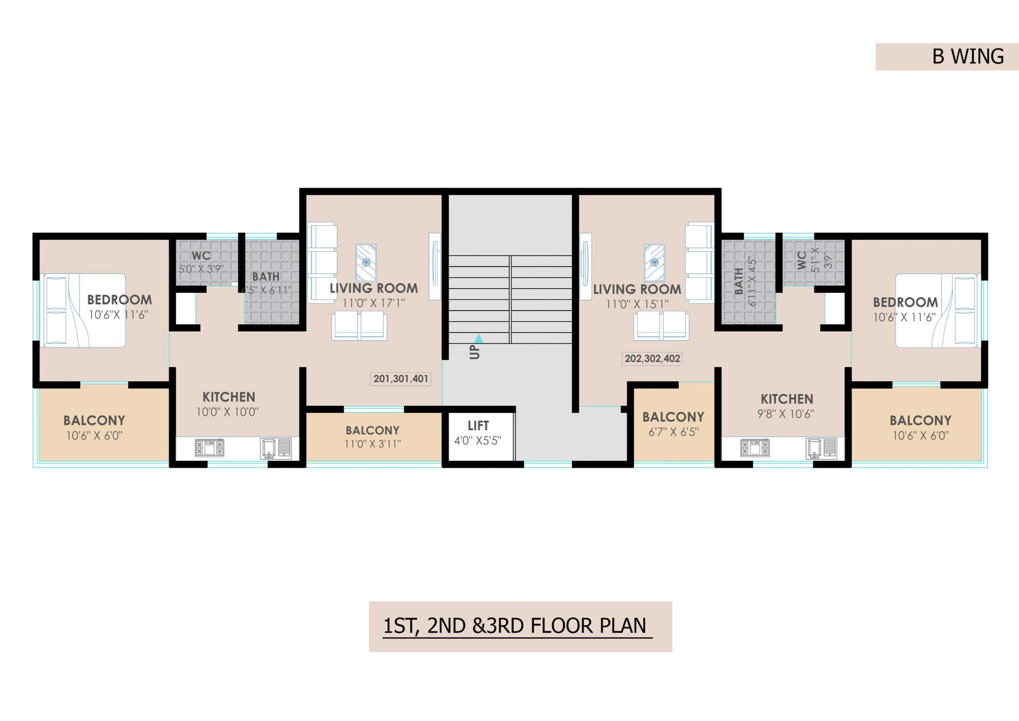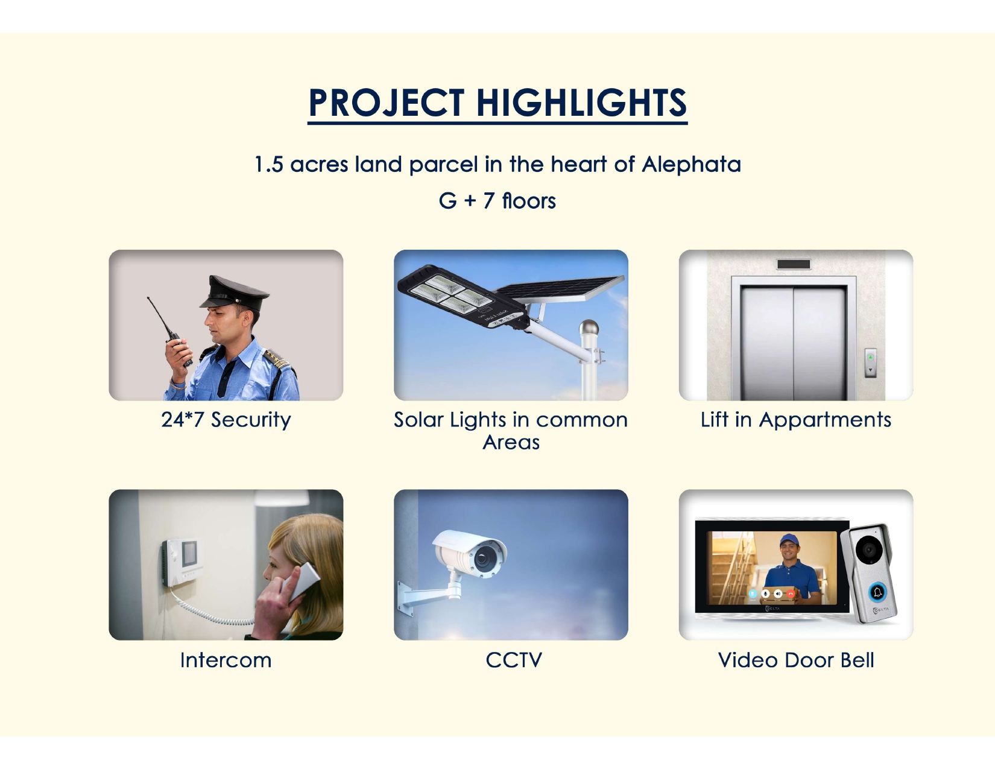Navkar Heights
- Specifications
STRUCTURE
Earthquake-resistant RCC framed structure
• AAC Blockwork in internal and external walls
RAILING
• MS &Glass Railing for terrace / Balcony
FLOORING
•600mmX1200mm Vitrified in living, master bed & other
rooms.
• 600mmx1200mmAnti-skid tiles common toilet of make.
• 600mmx1200mm digital wall tiles in master toilet of make.
• Digital wall tiles in Guest toilet of make Nitco/ Kajaria/
Varmora/Somany/ Equivalent
• Digital wall tiles in Common toilet of make
COMMON
• CCTV Common area
• Gunset backup for common area
• STP
• OWC
• Solar water system
• Rain water harvesting
BATHROOMS
• Concealed plumbing
•
CP - Fittings :Jaguar or Equivalent/ Johnson
Concealed flush valves
• Sanitary wares: Cera/jaguar/ Equivalent
• Hot and cold mixing diverter in toilets
• Solar heated water supply in one bedroom toilet.
• Treated water supply for flush use.
DOOR
• Internal Door - Both side Laminated post framed doors with
mortise handle lock in bedroom.
• Toilet Door - Waterproof post formed with mortise lock.
• Terrace - Aluminium Sliding door cylindrical lock.
KITCHEN AND DRY BALCONY
• Kitchen plat from- Synthetic Granite on kadappa support -
(Kadappa black paint matt finish)
• Kitchen sink Stainless steel
• Kitchen flooring -Vitrified (same as rest of rooms of flat)
• Heiaht of kitchen otta from FFL (Floor finish Level) = 30"
• Kitchen Wall tiles vitrified tile 600x1200mm as per selection upto 2'
PAINIT
• Gypsum finished Walls & Ceiling.
•
2 coat of Acrylic premium emulsion paint for internal wall & Ceiling
•
External wall with Apex paint
•
Grills on satin finish oil paint
•
CCTV in Common area. Digital lock on main door.
•
Genset backup for common areas
ELEVATORS
• Automatic Elevators make
WINDOW
• Powder coated three-track aluminium windows with mosquito nets Hall window full wall glass window
- Key Distances
- 0 kms from Alephata
- 15 kms from Narayangaon
- 29 kms from Manchar
- 30 kms from Junnar
- 121 kms from Nashik
- 62 kms from Chakan
- 176 kms from Panvel
- 91 kms from Pune
- 49 kms from Rajgurunagar
- 92 kms from Shirdi
- 52 kms from Sangamner
- 72 kms from Shikrapur
- 80 kms from Ahmednagar
- 88 kms from Bhimashankar

